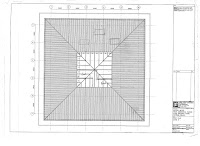Mercedes Benz Dealership- Off Lekki Freeway, Lagos State. Nigeria
The plan and rendered perspective in the next 2 pages are from a 'Mercedes Benz Dealership' project, for which I coordinated the completion of the working drawings, then put together the entire drawings, as well as, the bill of material. for the tender process. I subsequently pre-qualified contractors, inviting the best qualified ones to collect the above stated tender documents (including a ‘non-priced’ B.O.Q. (bill of quantities/ material). I eventually facilitated a contract negotiation meeting between the contracting firm that emerged winner of the bidding process, and client (project owner). I went ahead to coordinate (as Project Architect) the construction of the first phase of the project.
Ikoyi Nursing Home-Doctors' Residence in Ikoyi, Lagos State. Nigeria
I was project architect for the completion of the 5 units town house (row housing pattterned)'Ikoyi Nursing Home;- Doctors' Residence, as shown in the above drawings. My responsibility started right after the roofing stage was completed. This included rendering of the walls, wiring the entire building (through the already embedded conduit), finishing the floor (mostly with ceramic and in some cases marble tiles), installation of the doors and windows, and eventual painting of the entire building.
Private Residence in Redondo Beach, California
I worked on drawing revisions for the above captured private residence in Redondo Beach, California,
This was greatly important, in securing the project approval from the city planning office. I had a series of meetings/ presentations with the plan checker, after which I implemented the marked amendments to the drawings (at some stage we had to prepare a project board to show samples of the finishing material.
Maersk Shipping Line Regional Head Office- Victoria Island, Lagos State. Nigeria
I was project Architect for the design revision/ redesign and project execution of two additional floors and a loft (the loft was initially an enclosed service aisle, which was converted to a gallery display loft/ mezzanine floor), on a previously constructed 4 level office structure (my previous boss had been the project architect of the earlier 4 levels, and had no difficulties recommending me for the extension of the project).
Undergraduate School Project Design on transport Terminal Buildings-Airport
This was an undergraduate school assignment, to research into the various transport terminal buildings (the entire class was split into 4-5 groups, each group being assigned a particular mode of transport, with my group being assigned air transport). The next stage of the assignment, involved each student proposing a design for a terminal building for the mode of transport assigned to their respective (independent) group.
Undergraduate School Project Design, for a Vocational Training Center
This was an undergraduate school assignment, to research into what could solve a societal problem.
I choose to research into how to empower people (especially the disadvantaged), to engage in meaningful employment through which they can earn enough to sustain themselves (and their families).







































No comments:
Post a Comment